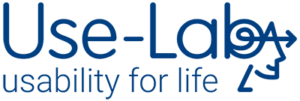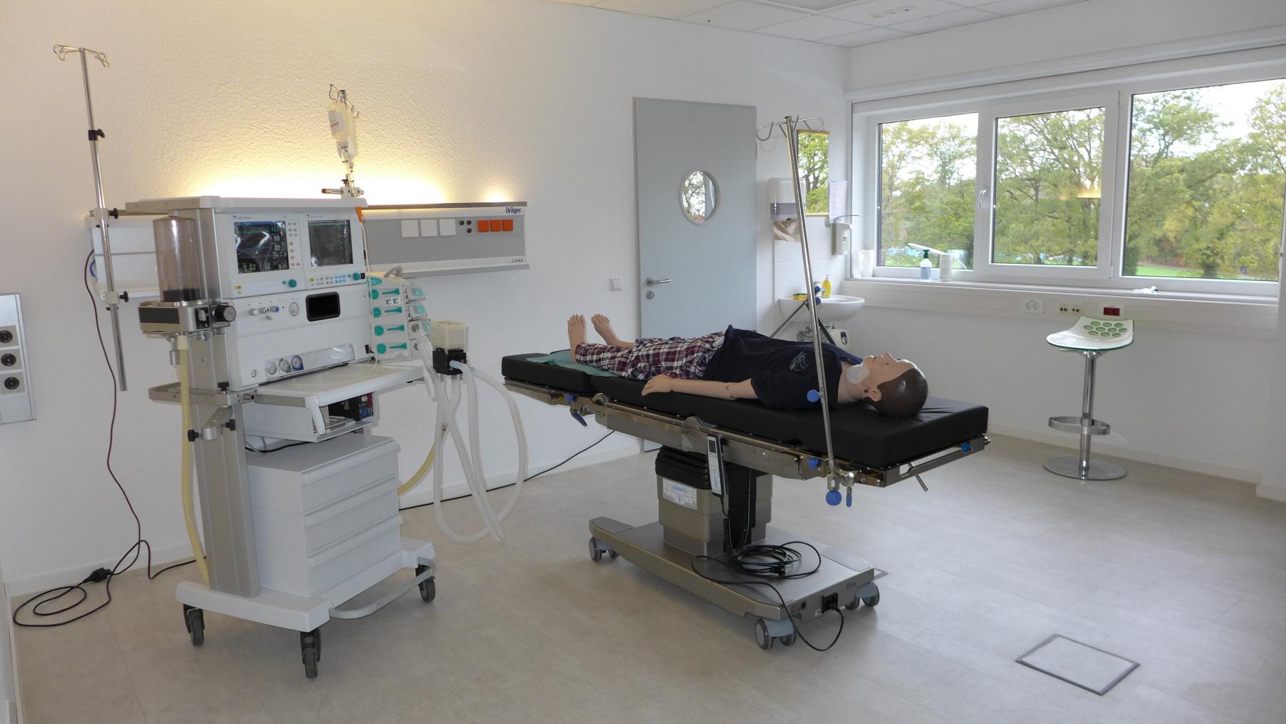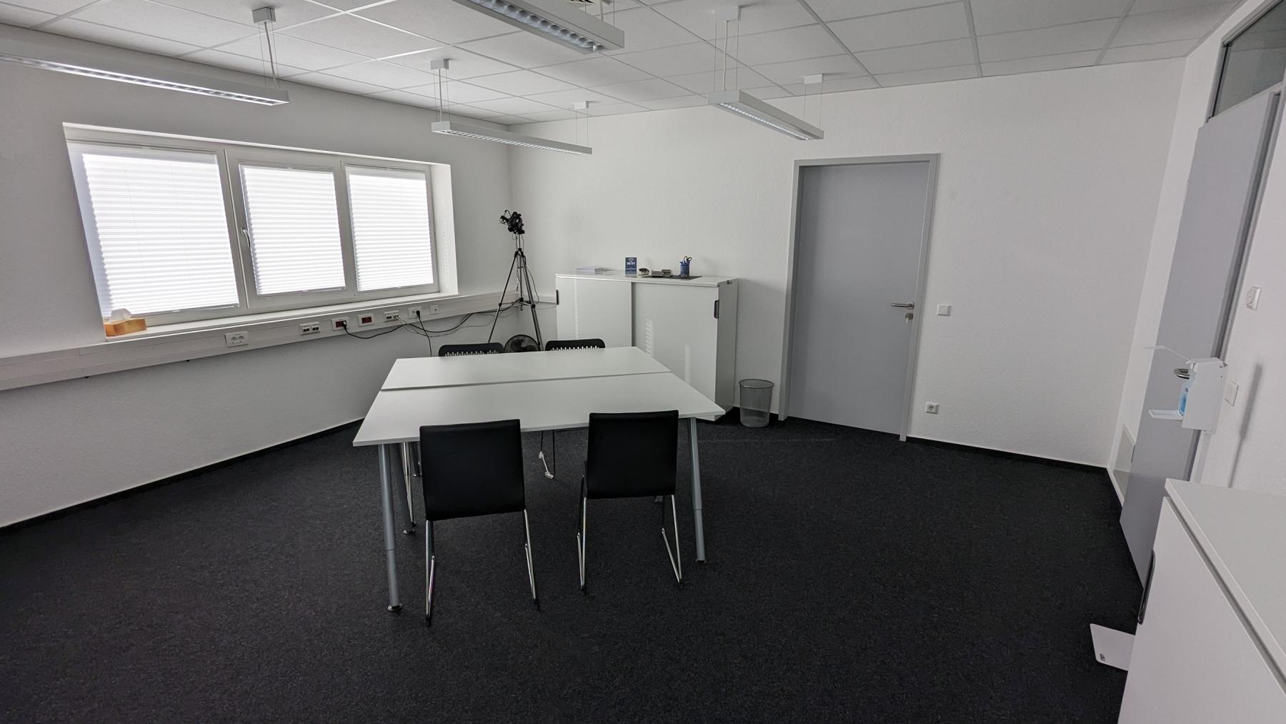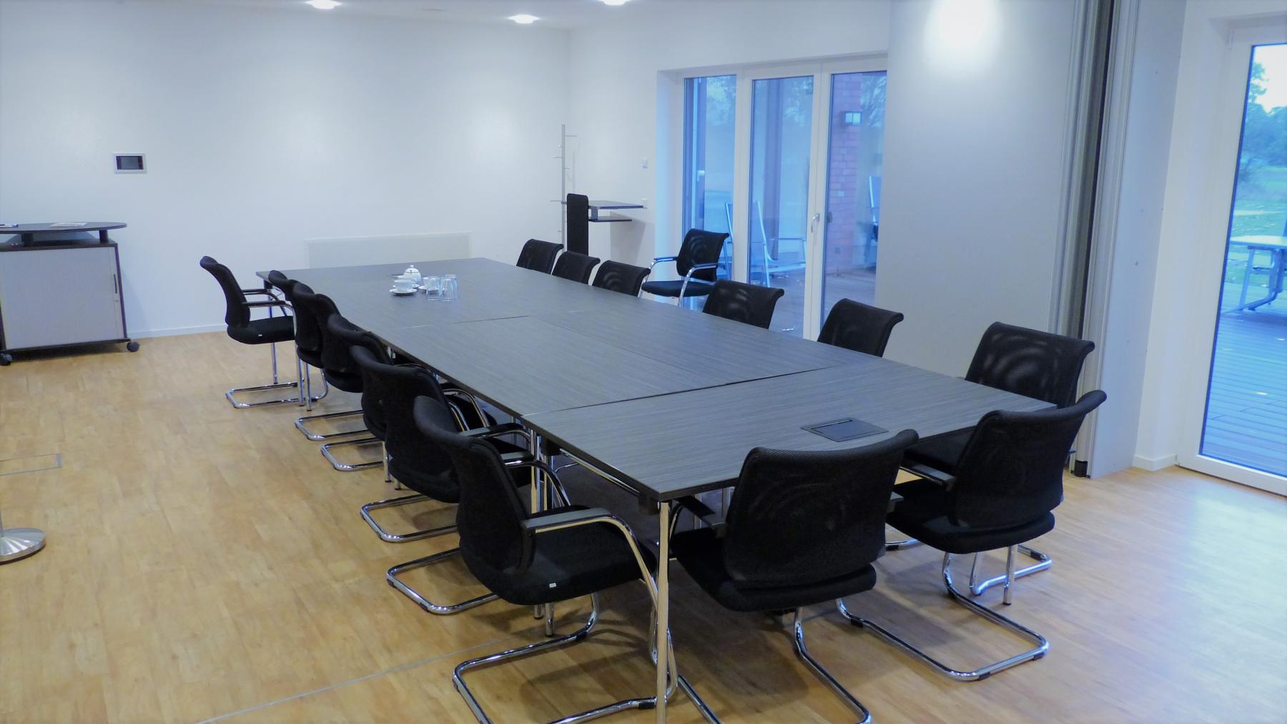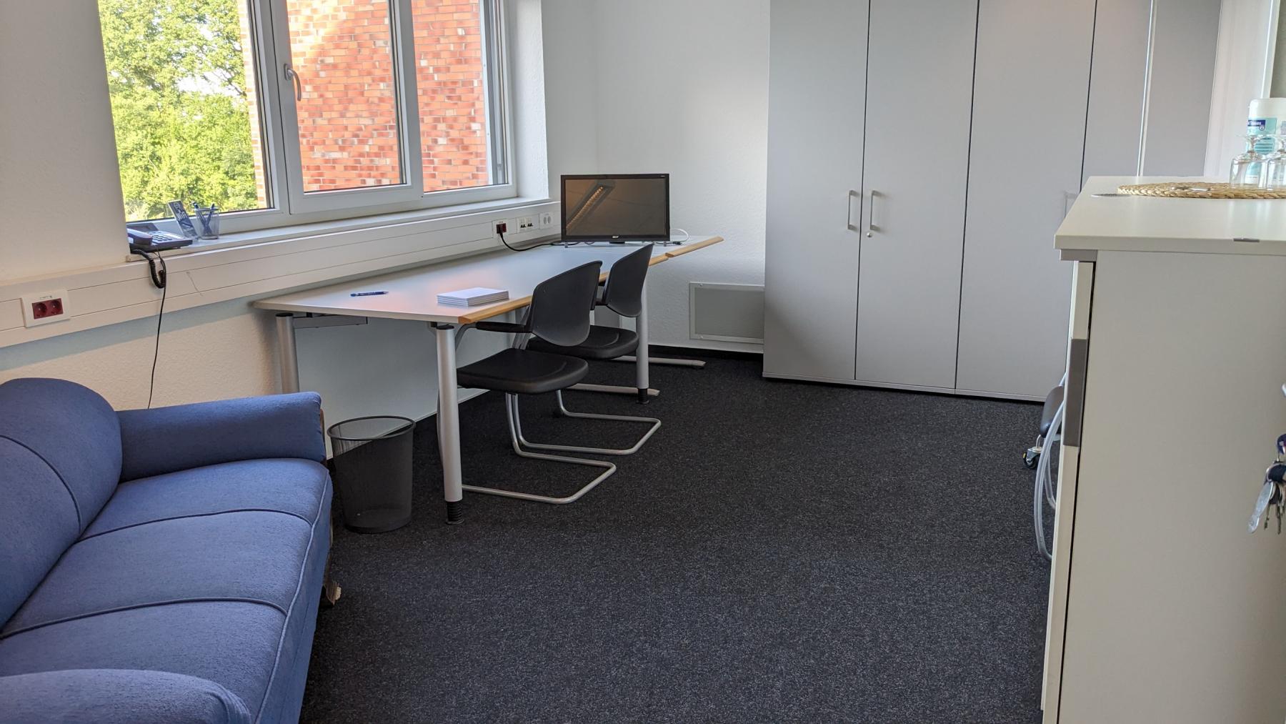Test Studio Rental
Modern test studios and meeting rooms
Use-Lab has modern test studios. They are available to you in full – with or without additional support – at fair prices.
The premises allow you to realistically recreate use environments in hospitals, laboratories and home care – an optimal environment for usability tests, interviews and market research.
Our services:
- Multifunctional test locations with multiple test rooms
- Separate observation rooms with one-way mirror
- Digital audio and video technology, including Web streaming options
- Various meeting rooms
- Freight elevator
- Technical and organizational support and consulting
- Recruitment of test participants, including Fly-in option
- Flexible opening hours, even on weekends as required
- On-site catering
- Support for all types of bookings and reservations
Simulation of medical use environments
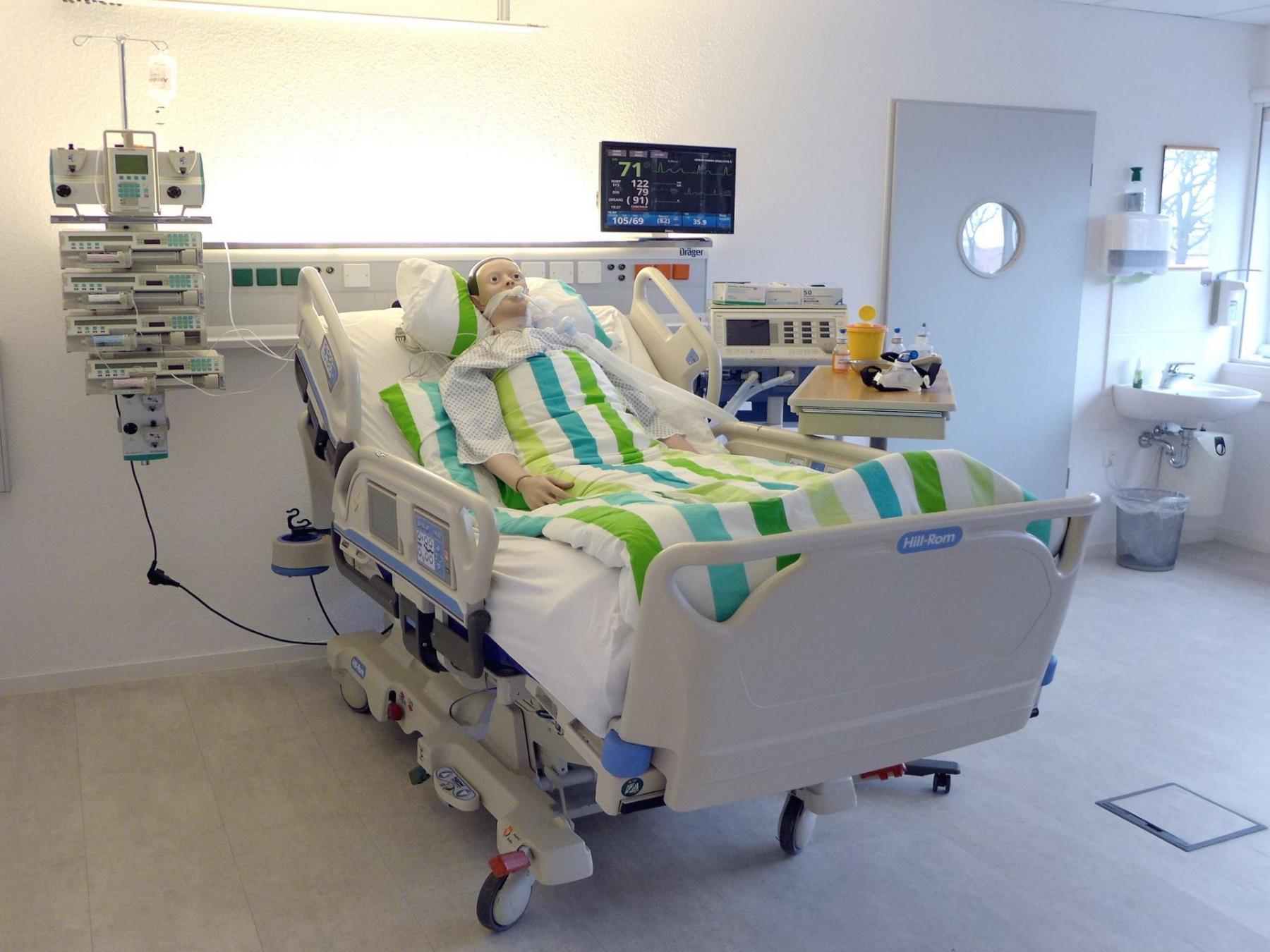
The premises allow you to realistically recreate use environments in hospitals, laboratories and home care – an optimal environment for usability tests, interviews and market research.
We have a wide range of medical equipment for simulating medical use environments, e.g.
- OR tables
- Patient beds
- Anesthesia / ICU equipment
- OR equipment
- Electrosurgical units
- CT-scanner (wooden Mock-up)
- Patient simulators
- and much more
Feel free to ask us about possible setups and conditions.
The room amenities leave nothing to be desired. We were particularly impressed with the medical equipment.
Global Project Management
Med Tech Unternehmen
Our test studios
Use-Lab’s main offices are located on the top floor and can be accessed by an extra-large elevator, which allows for transport of very large equipment. Further rooms are on the first and on the ground floor.
Further rooms
Other rooms are located on the ground floor and the first floor.


